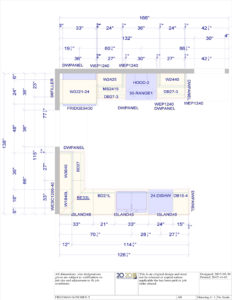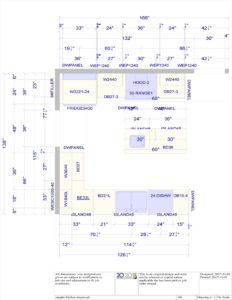Get In The Map
I did a kitchen design for an old friend the other day. I say I did a design, but really what I did was take a builder’s plan and re-draw it to get a price, but sometimes that’s the job. I looked at it when I was finished and was pleased. It’s nicely symmetrical, is a decent size, has an attractive focal point and is really quite tidy. It also doesn’t work in real life.

Kitchen Drawing Before Additions

Kitchen Drawing After Improvements
Remember the episode of Friends when they were in London, and Joey had to “get in the map” to be able to figure out where he was going? If you’re old like me, you’ll remember. If you’re not, watch the clip here https://www.youtube.com/watch?v=oKCIMX2dsEc. Also try not to laugh too hard at Joey’s high tech camera.
Picture Yourself in Your New Kitchen
Most designers can look at a floorplan and instantly envision what that plan will look like in real life. They can see where the tight corners might be, visualize where there may be too much space between appliances or whether or not you’ll be able to have your dishwasher and cutlery drawers open at the same time. Some of it is talent. Most of it is experience.
The average homeowner may not have the same ability, so my advice is to always, always get in the map.
Picture yourself standing at the sink in your new kitchen. Is the dishwasher on the side that works best for you? If so, amazing. If not, address it with your designer.
Picture yourself unloading the dishwasher. If you’re planning on storing your dishes in wall cabinets, are those cabinets handy to the dishwasher? Or will you be stacking dishes on the counter and carting them all over in order to put them away? Make sure it works for you before you pull the trigger.
Picture where you’ll be doing most of your cooking prep work. Do you have enough counter space? Is it adjacent to your range or cooktop and your refrigerator? How many steps do you have to take to get from your refrigerator to your prep space then to your range? Map it out in your garage or your driveway and walk it to see if it’s too many or too crowded.
Picture yourself coming home with groceries. Where do you drop them to put them away?
